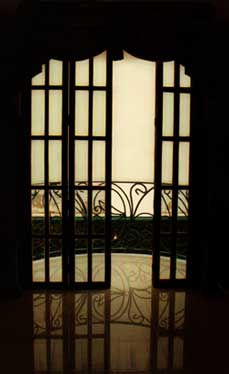 Estudio Arquitectonico starts with the learning of the requirements of the individual, the family or the group to whom the project is addressed; the study of the activities, the analysis of the spaces that will help them feel comfortable performing these activities pleasurably, the recollection of the furniture they wish to use, the equipment and tools that they need will determine the dimensions of these spaces and their functionality. The analysis of the relationship the project has with the natural environment and the use of the site resources will help save energy.
Estudio Arquitectonico starts with the learning of the requirements of the individual, the family or the group to whom the project is addressed; the study of the activities, the analysis of the spaces that will help them feel comfortable performing these activities pleasurably, the recollection of the furniture they wish to use, the equipment and tools that they need will determine the dimensions of these spaces and their functionality. The analysis of the relationship the project has with the natural environment and the use of the site resources will help save energy.
Only through architectural drawings, calculating volumes, creating realistic views, drawings the facilities, performing structural drawings and construction details will bring perfect understanding.
- Survey Drawing
- Architectural Design Drawing
- Architectural Project Executive
- Drawing of Plans and Processing of Building Permits
- Drawing of 3D Models
- Renders


